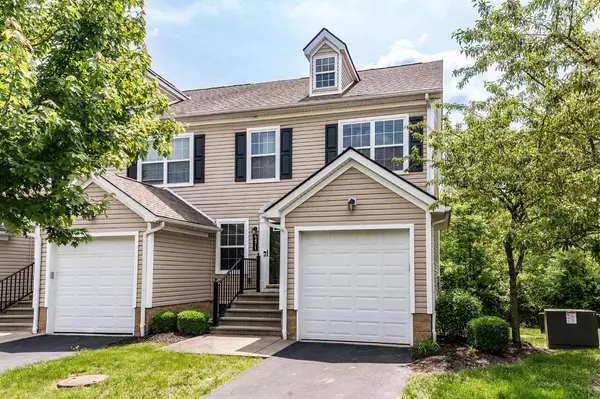For more information regarding the value of a property, please contact us for a free consultation.
6471 Walnut Fork Drive Westerville, OH 43081
Want to know what your home might be worth? Contact us for a FREE valuation!

Our team is ready to help you sell your home for the highest possible price ASAP
Key Details
Sold Price $267,000
Property Type Condo
Sub Type Condo Shared Wall
Listing Status Sold
Purchase Type For Sale
Square Footage 1,190 sqft
Price per Sqft $224
Subdivision Traditions At Rocky Fork
MLS Listing ID 223015334
Sold Date 06/16/23
Style 2 Story
Bedrooms 2
Full Baths 2
HOA Fees $235
HOA Y/N Yes
Originating Board Columbus and Central Ohio Regional MLS
Year Built 2006
Annual Tax Amount $2,812
Lot Size 871 Sqft
Lot Dimensions 0.02
Property Description
END UNIT with private wooded lot in sought after Traditions at Rocky Fork. Large Living Room with hardwood flooring. 2 story Dining Room with loads of light. Beautifully updated Kitchen features white cabinetry, granite counters, breakfast bar, gas range, stainless appliances and new tile flooring. Vaulted Owners suite w/ en suite bath and walk in closet w/organizers. Spacious Guest Bedroom with access to hall full bath. Finished lower level perfect for additional family room or fitness w/gas fireplace, 1/2 bath and plenty of storage. Neutral carpet & paint. Perfect deck for relaxing. 1 car attached garage. Condo fee includes trash, lawn care, fitness, pool, snow removal and exterior building maintenance. Perfect location close to Hoover Dam, parks, Easton, highway & more!
Location
State OH
County Franklin
Community Traditions At Rocky Fork
Area 0.02
Direction Between Hamilton Road and Central College Road.
Rooms
Dining Room Yes
Interior
Interior Features Dishwasher, Gas Range, Microwave, Refrigerator
Heating Forced Air
Cooling Central
Fireplaces Type One, Direct Vent, Gas Log
Equipment No
Fireplace Yes
Exterior
Exterior Feature Deck, End Unit
Parking Features Attached Garage, Opener
Garage Spaces 1.0
Garage Description 1.0
Total Parking Spaces 1
Garage Yes
Building
Lot Description Wooded
Architectural Style 2 Story
Schools
High Schools Columbus Csd 2503 Fra Co.
Others
Tax ID 010-284700
Acceptable Financing Other, Conventional
Listing Terms Other, Conventional
Read Less



